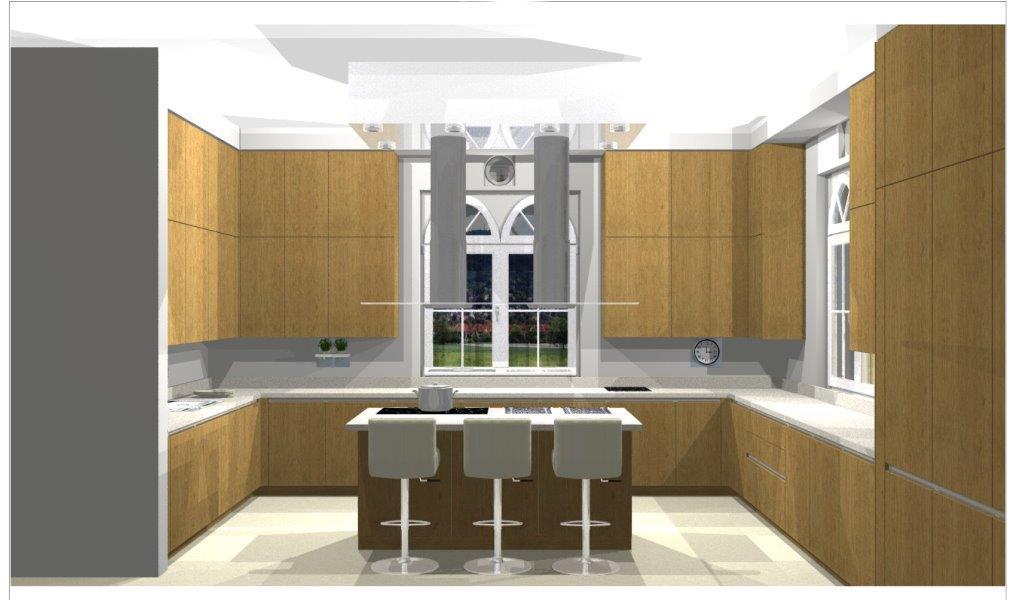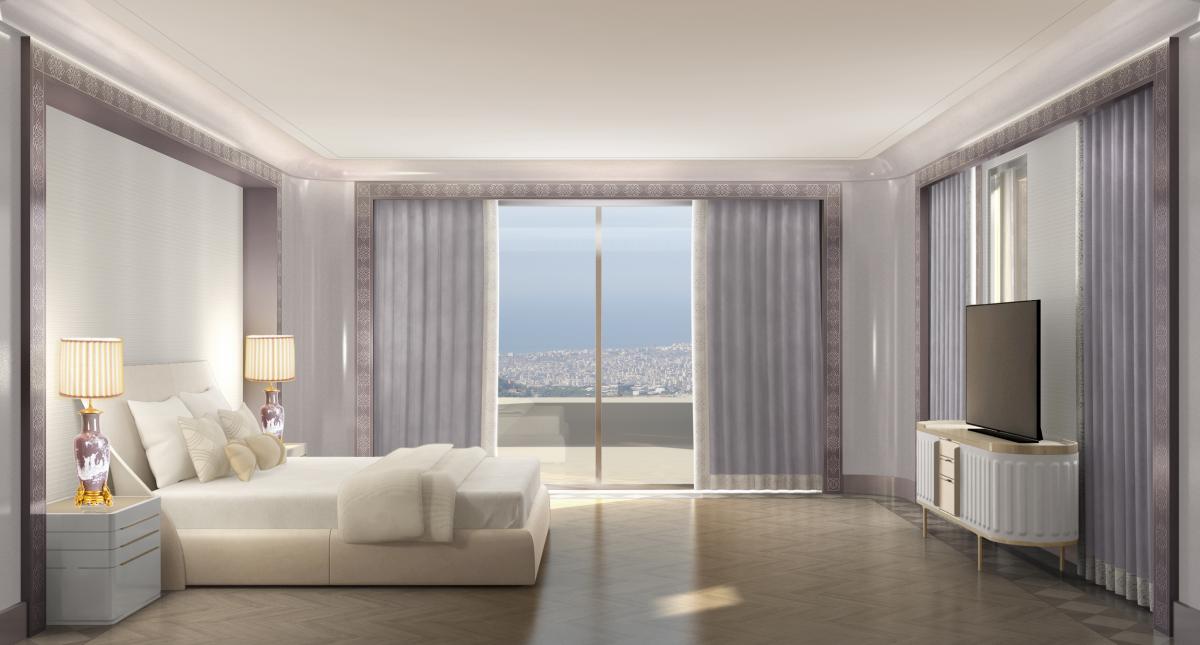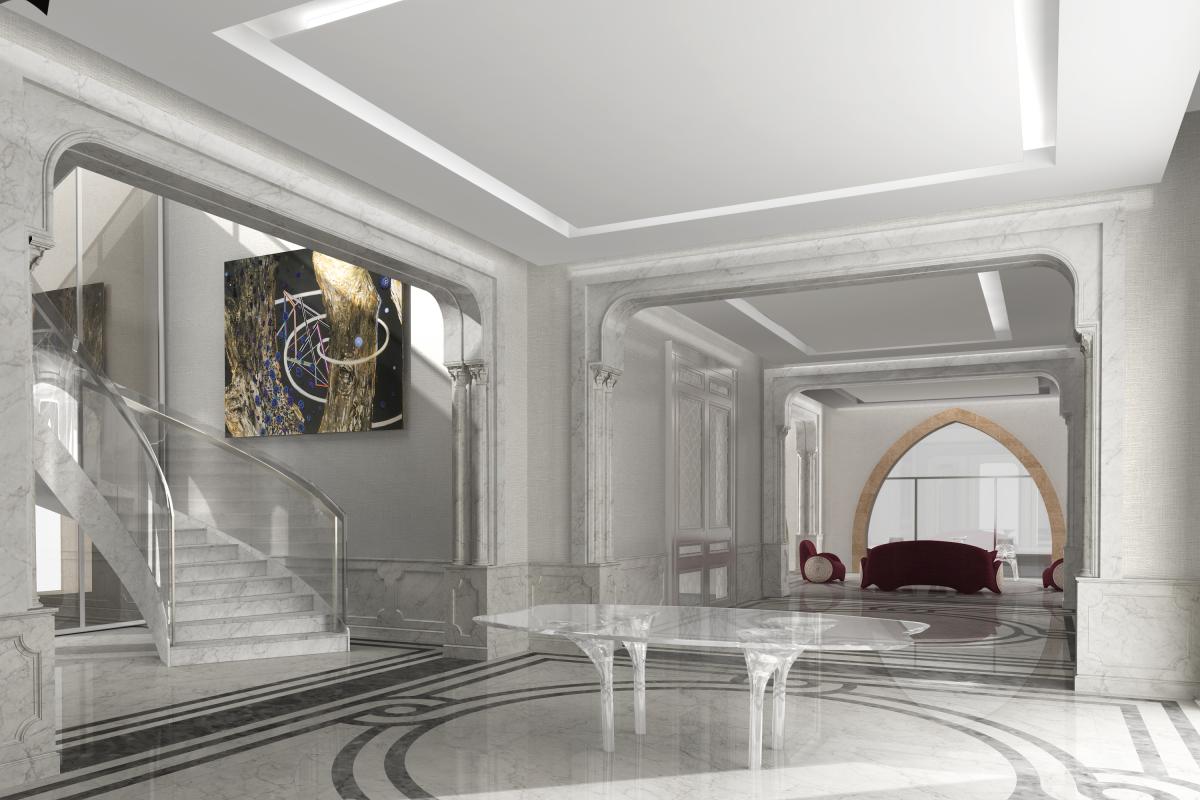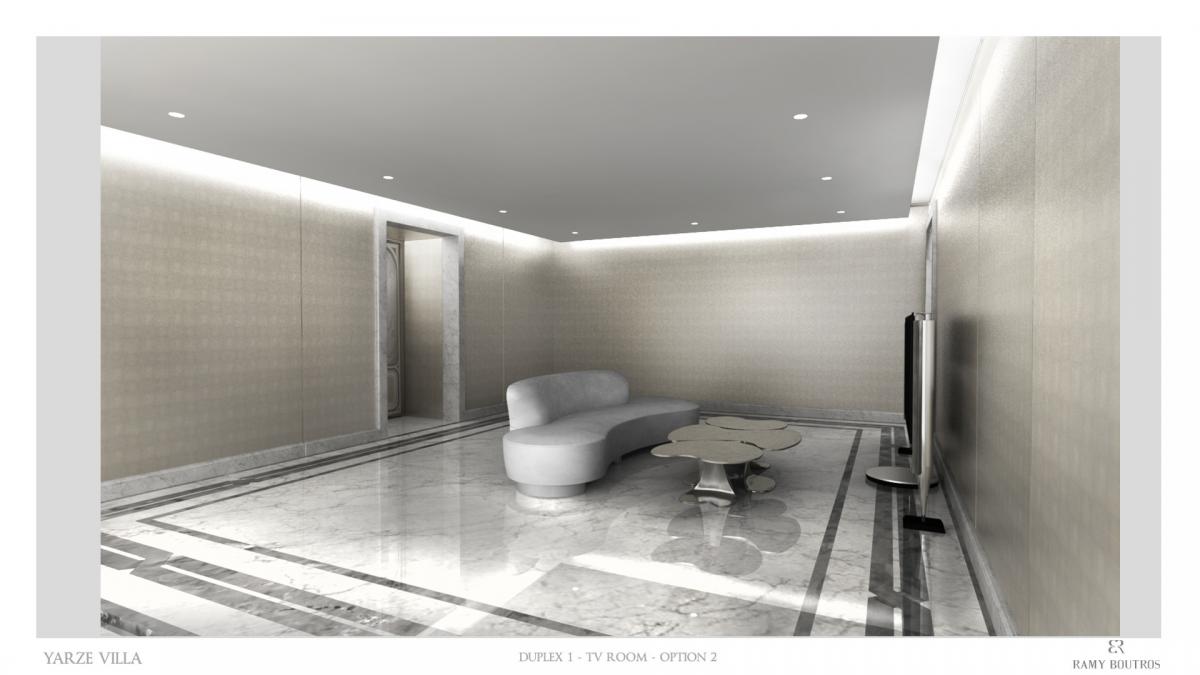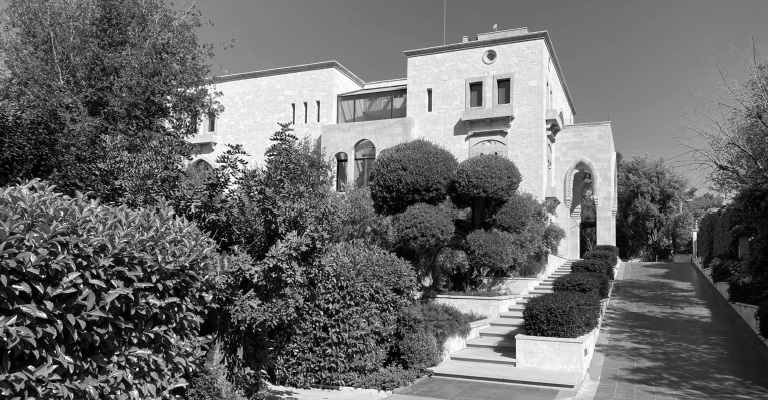
Project: BAABDA 3965 Baabda/LEBANON
Location:
Date:
Services provided:
LEBANON
Date:
10-03-2017
Services provided:
HVAC Design, Electrical Design, Plumbing Design, Specifications Documents, Bid Evaluation, Supervision
Description
BAABDA 3965 is a 3,400 m2 private residential building consisting of a six-floor bloc that includes four apartments, a parking basement, and a technical basement. This building is surrounded by a beautiful 1,600 m2 landscape around an external swimming-pool, served by an underground technical room of 460 m2.
Architects: Fadi MOUKARZEL
