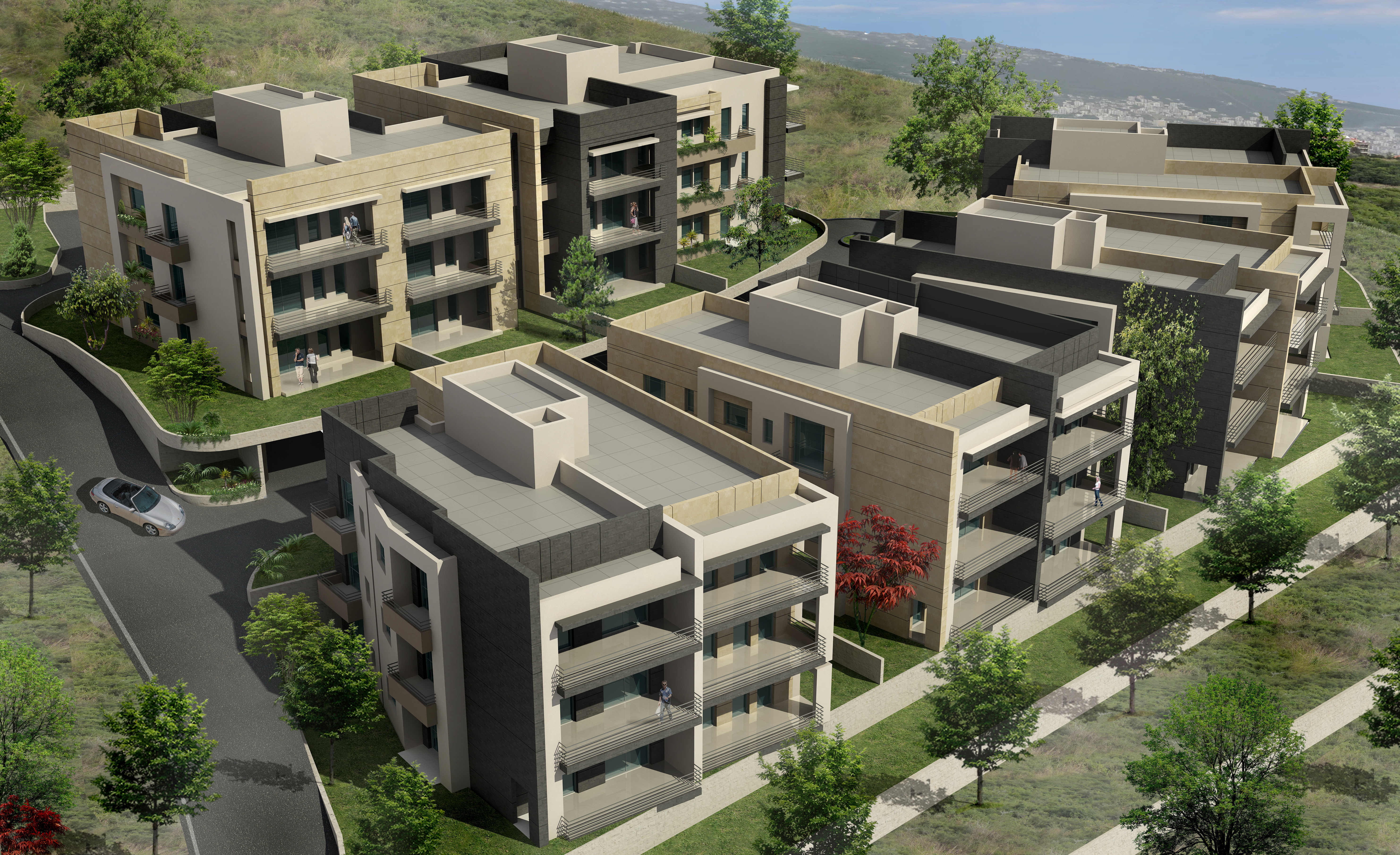
Project: RMEILEH 496 - Rmeileh/LEBANON
Location:
Date:
Services provided:
LEBANON
Date:
07-05-2014
Services provided:
HVAC Design, Plumbing Design, Fire-Fighting Design, Specifications Documents
Description
A residential community consisting of six buildings of three floors each, connected through two basements. The built-up area is 10,000 m2, and the land area is 5,000 m2.
The project has been aborted.
Architects: NT Architects (Nadim TANNOUS Architects)

