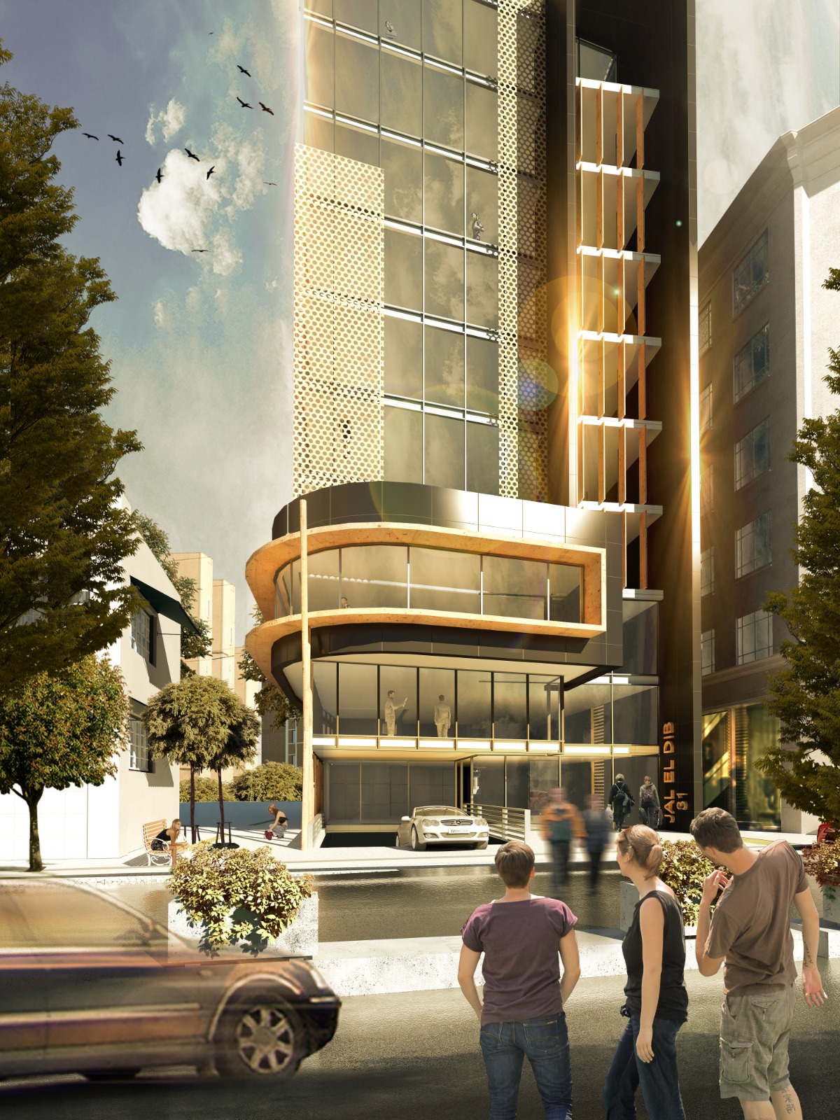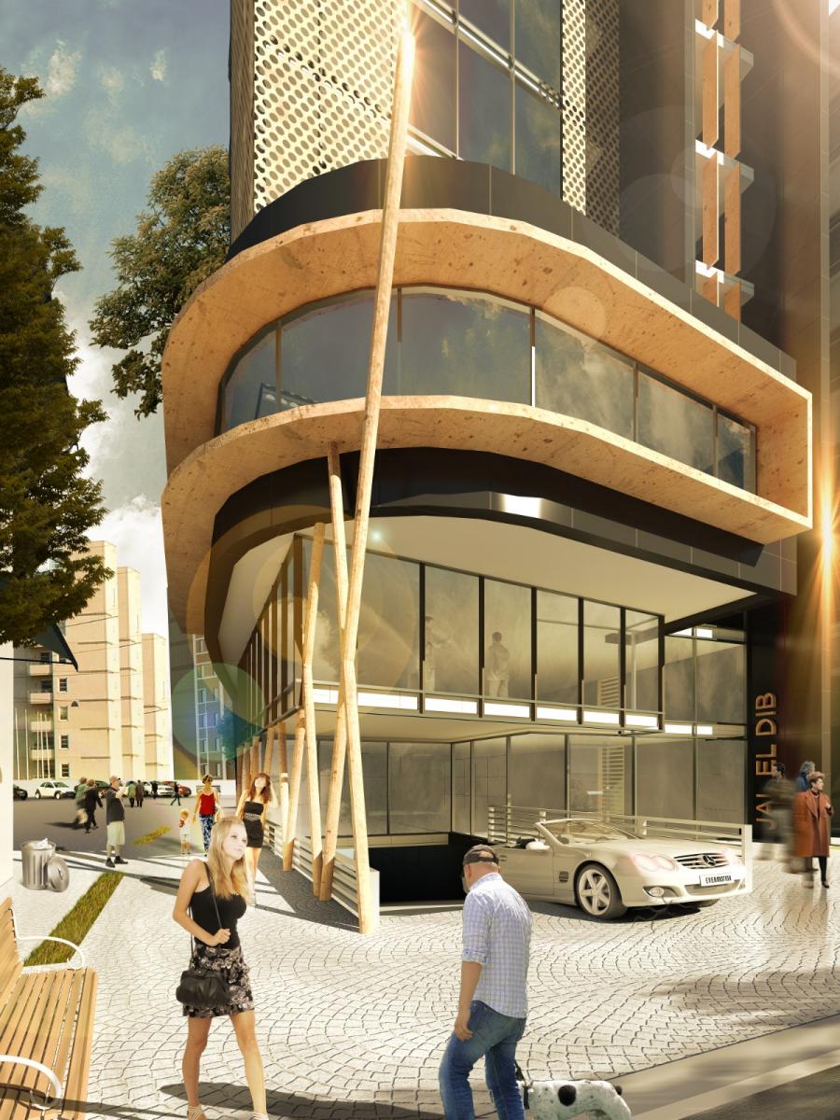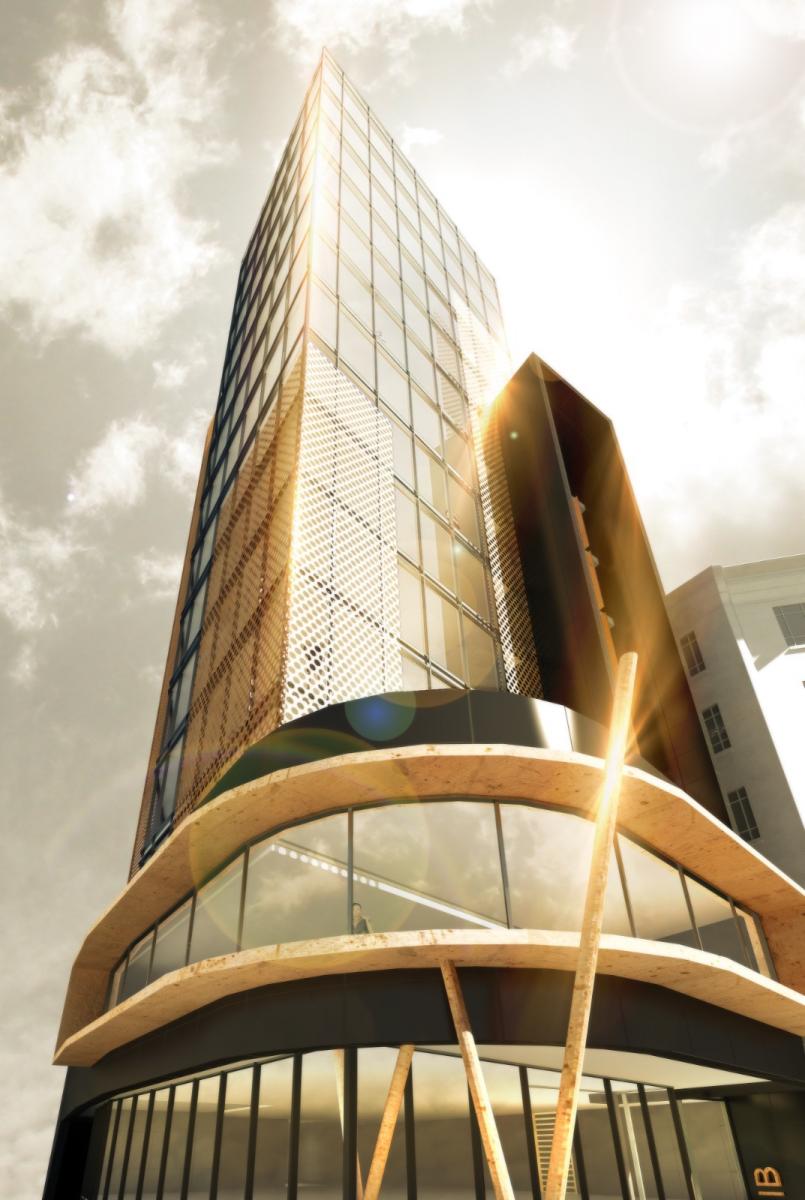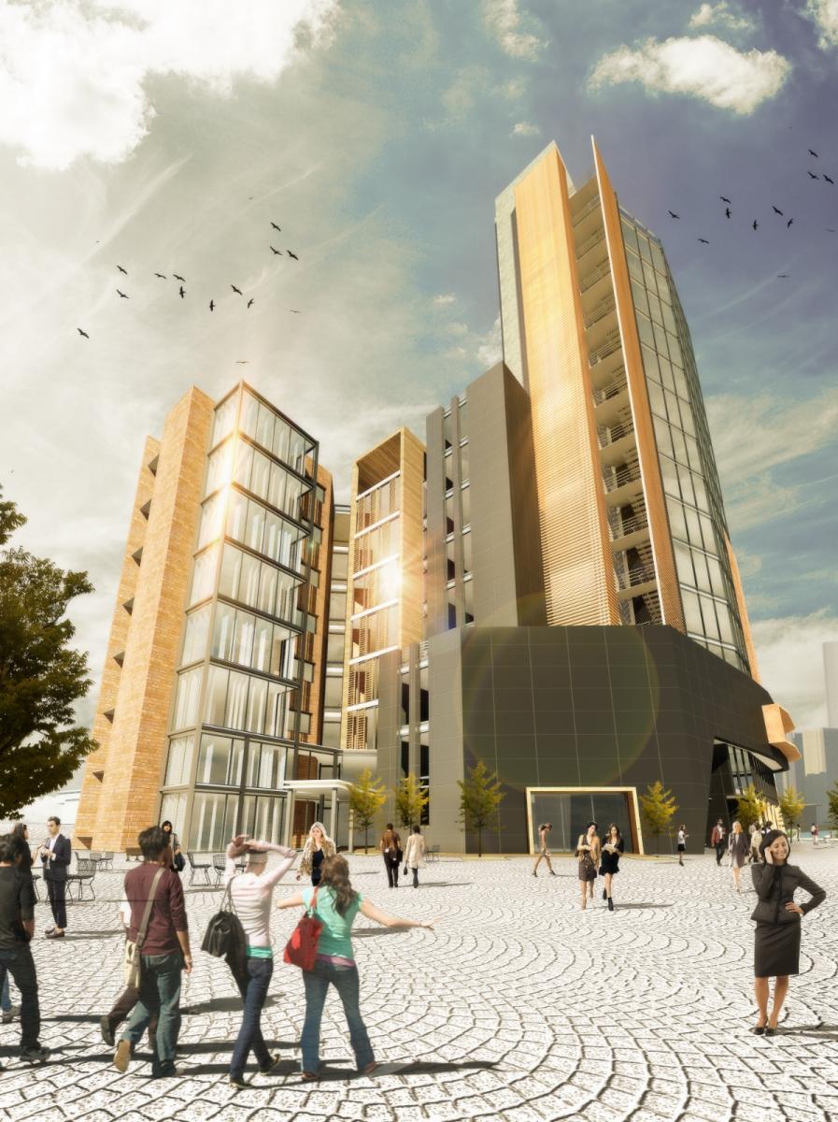
Project: PLATFORMS Office/Residential Building - Jal El Dib, LEBANON
Location:
Date:
Services provided:
LEBANON
Date:
09-09-2016
Services provided:
HVAC Design, Electrical Design, Plumbing Design, Fire-Fighting Design, Specifications Documents
Description
Platforms is a 8,500 m2 built-up area project involving a combination of residential apartments and office spaces located in the commercial center of Jal El Dib.
The project consists of four basements for parking and technical rooms, a ground floor and mezzanine for retail spaces, a six-storeys residential building, and a thirteen-storey office building.
Architects: Macro Epsilon (Chadi BTEICH)




