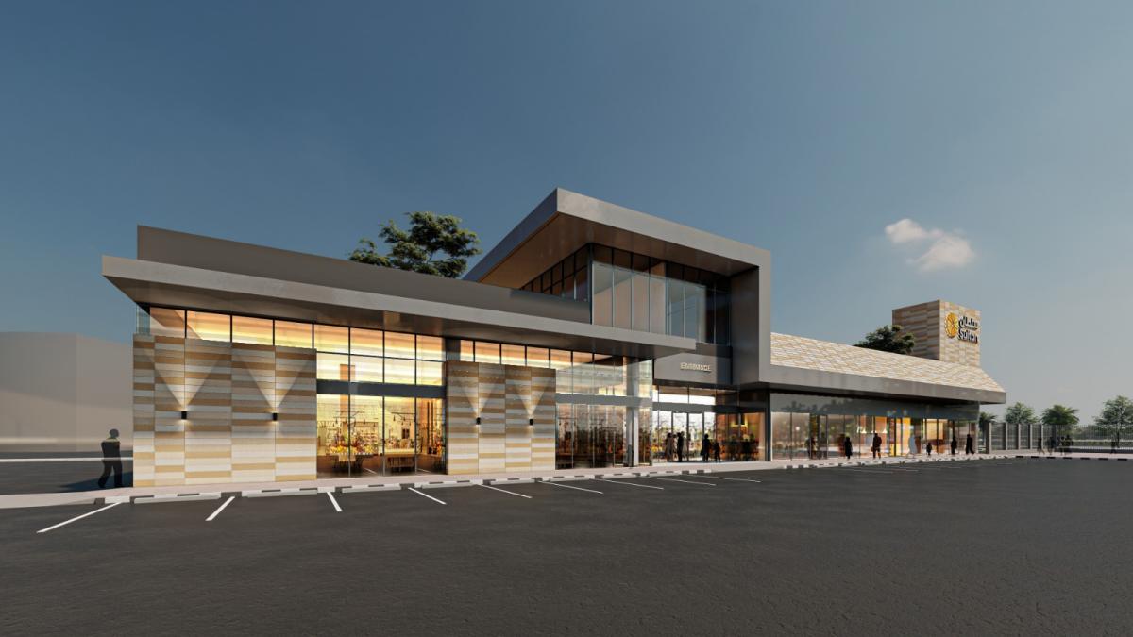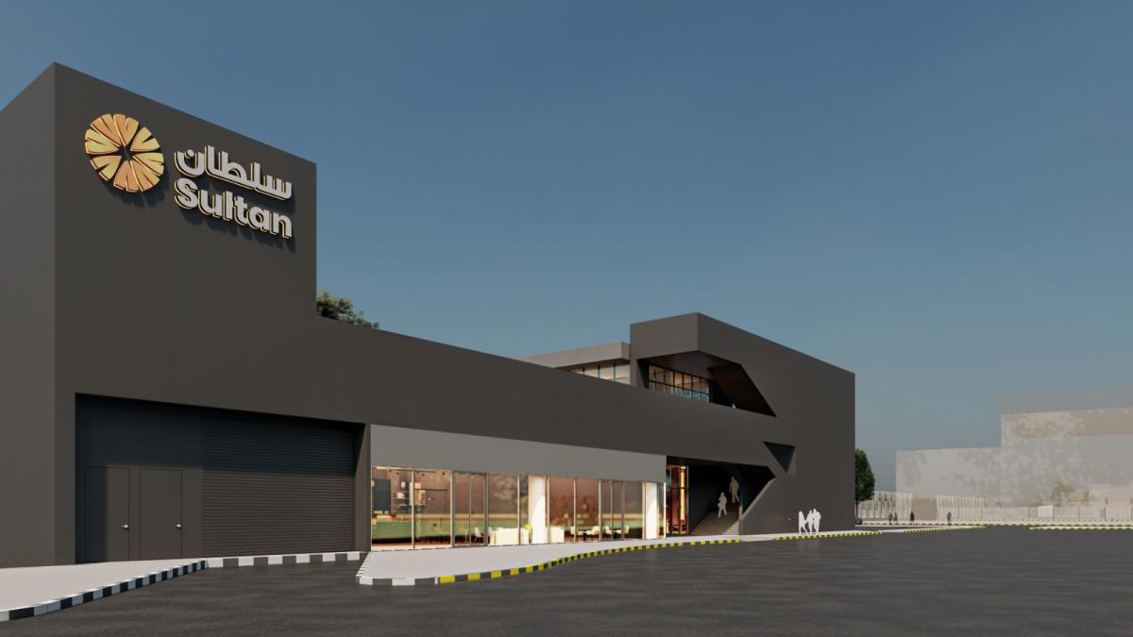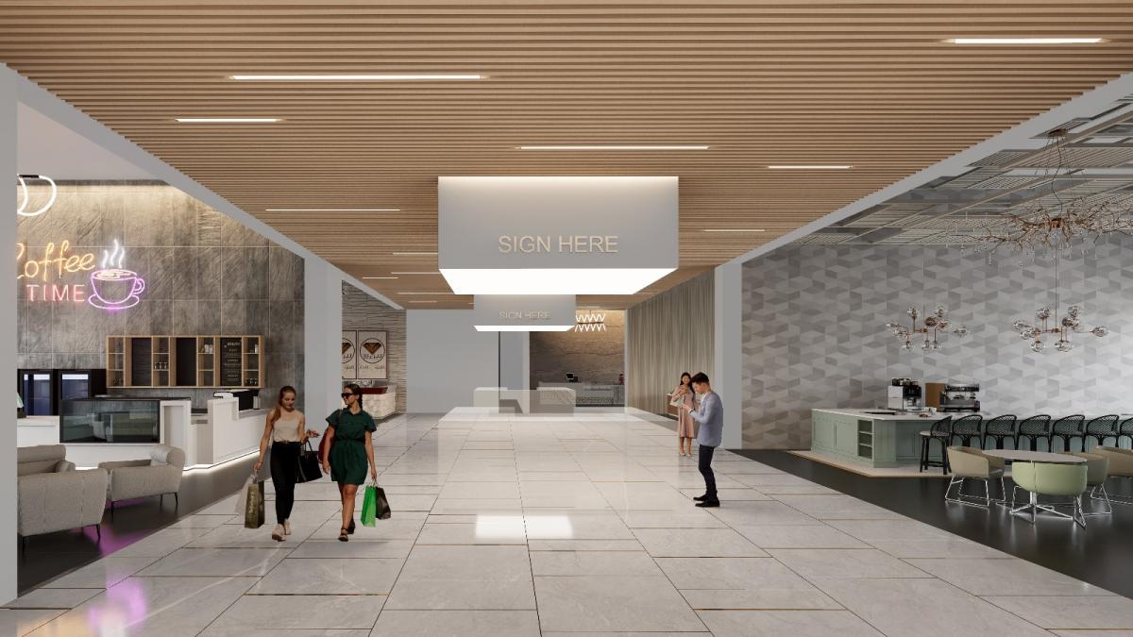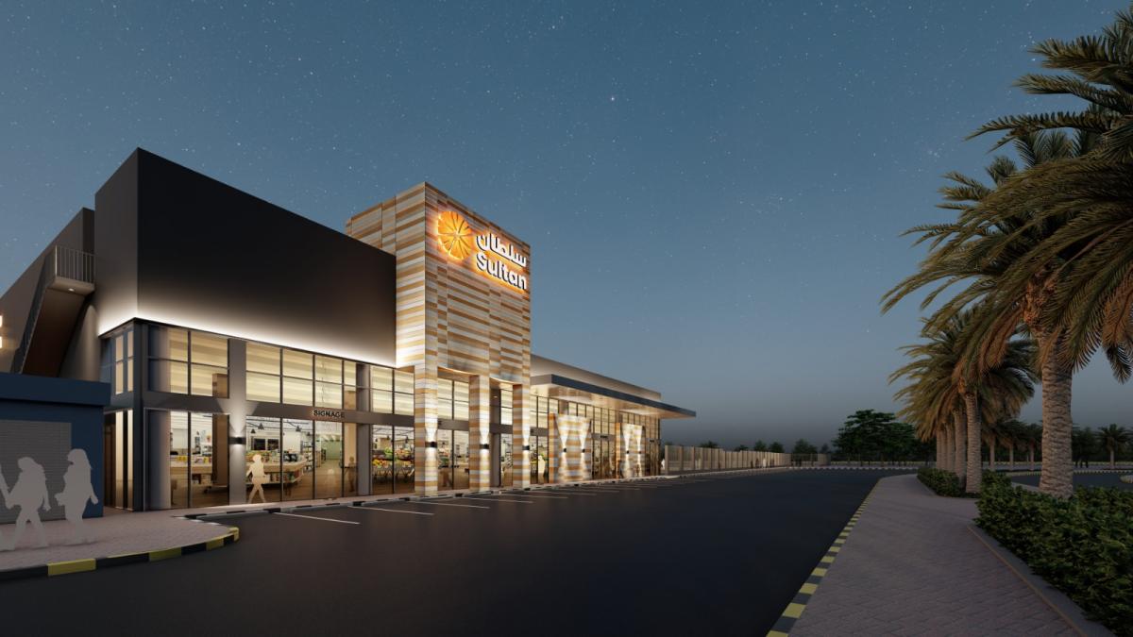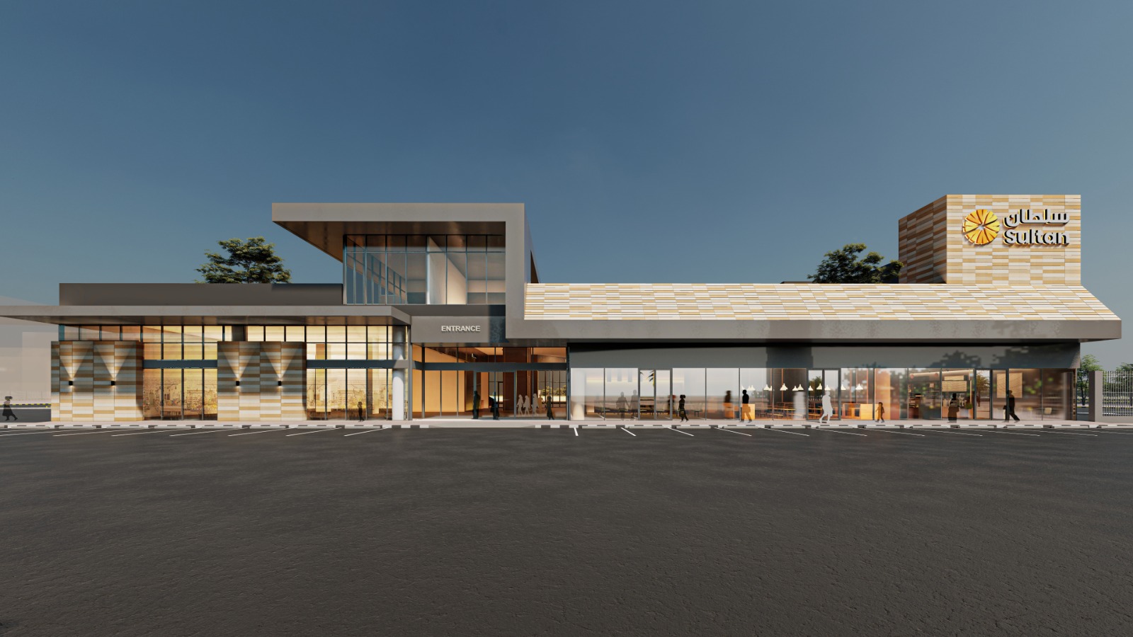
Project: SULTAN TSC YARMOUK CLUB - KUWAIT
Date:
Services provided:
Located in the Yarmouk Sports Club, the 5,800 m2 built-up area project consists of two phases: bloc 2 and bloc 3.
The first phase, Bloc 3 is a single-floor 1,200 m2 building intended for a supermarket use, with technical rooms (340 m2) on the roof.
Bloc 2 is the project's 3,900 m2 second phase that consists of three levels with the ground floor consisting of an annex to the bloc 3 supermarket in addition to five retails, cafes, and a restaurant. The basement is a storage space serving the supermarket and includes offices, freezers, cold rooms, and staff premises and ammenities. As for the roof, it comprises two retail areas, two cafes, and a restaurant with terraces, in addition to technical spaces of 360 m2 area.
