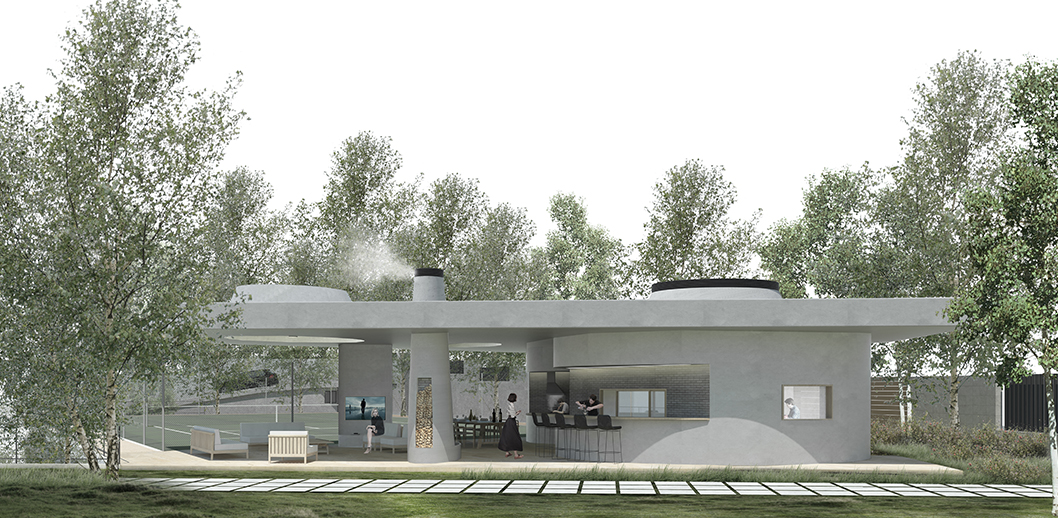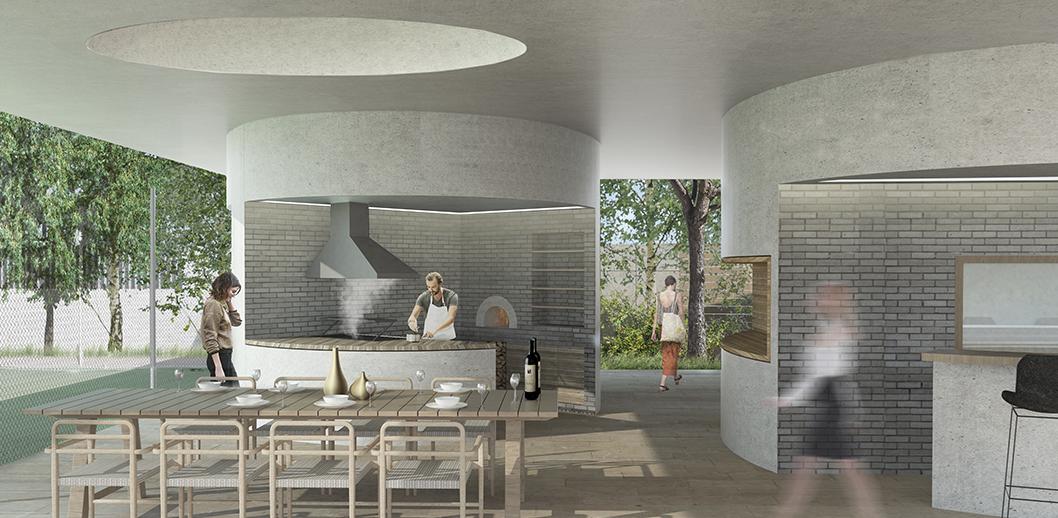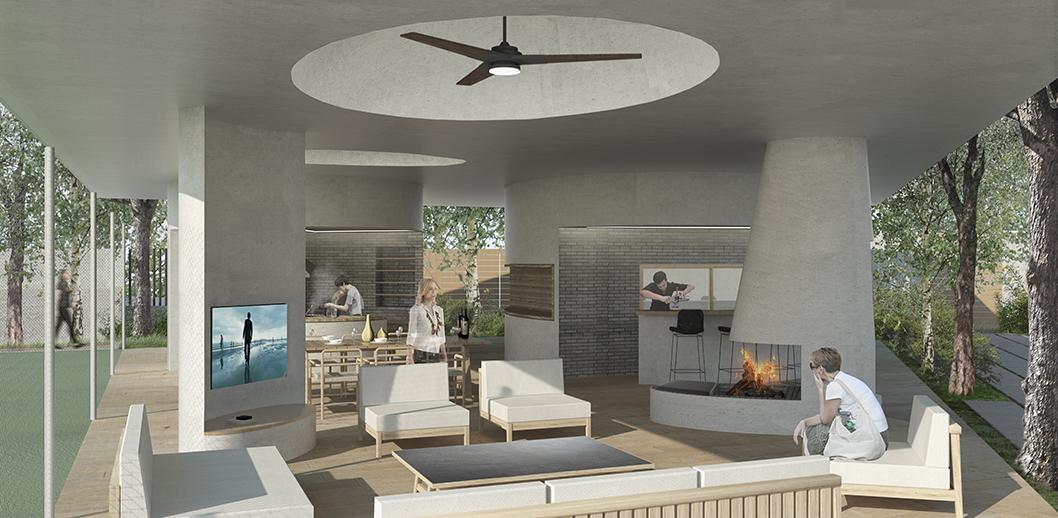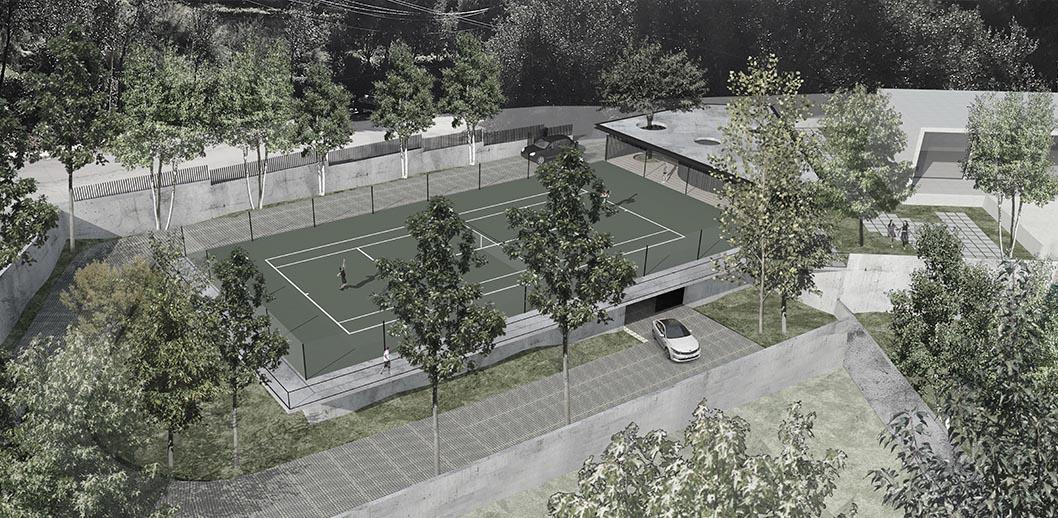
Project: VILLA BARAKE Extension Ain Saade/LEBANON
Location:
Date:
Services provided:
LEBANON
Date:
14-12-2022
Services provided:
HVAC Design, Electrical Design, Plumbing Design, Fire-Fighting Design, Specifications Documents, Bid Evaluation, Supervision
Description
The project is an extension to an existing residence. It consists of a building with a built-up area of 2,650 m2 involving a tennis court with running lanes, positioned over two conctruction floors, one of which is dedicated for leisure areas and guests bedrooms while the second is dedicated for parking lots and technical rooms.
Architects: RAB Architects (Rani BOUSTANI Architects)




