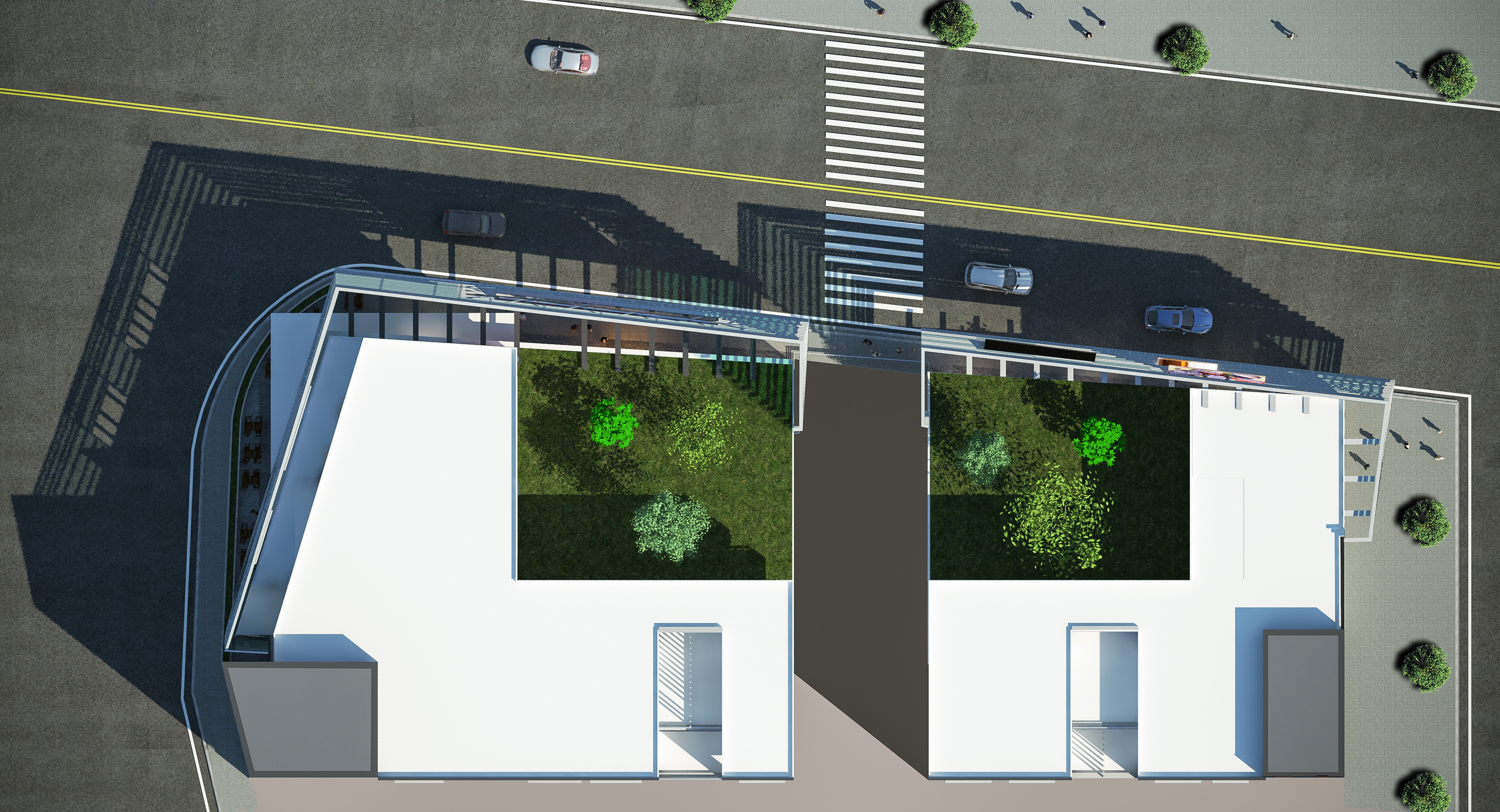
Project: ZOUK 817 - Zouk/LEBANON
Location:
Date:
Services provided:
LEBANON
Date:
14-06-2019
Services provided:
HVAC Design, Plumbing Design, Fire-Fighting Design, Specifications Documents
Description
ZOUK 817 is a mixed development project that includes warehouses, retail areas, office, and apartments. This 14,000 m2 built-up area project consists of 6 floors, of which two basements are intended for parking zones, one basement for warehousing, the ground floor for retails, and the first and second floors for showrooms and /or office spaces.
Architects: NT ARCHITECTS (Nadim TANNOUS Architects)

